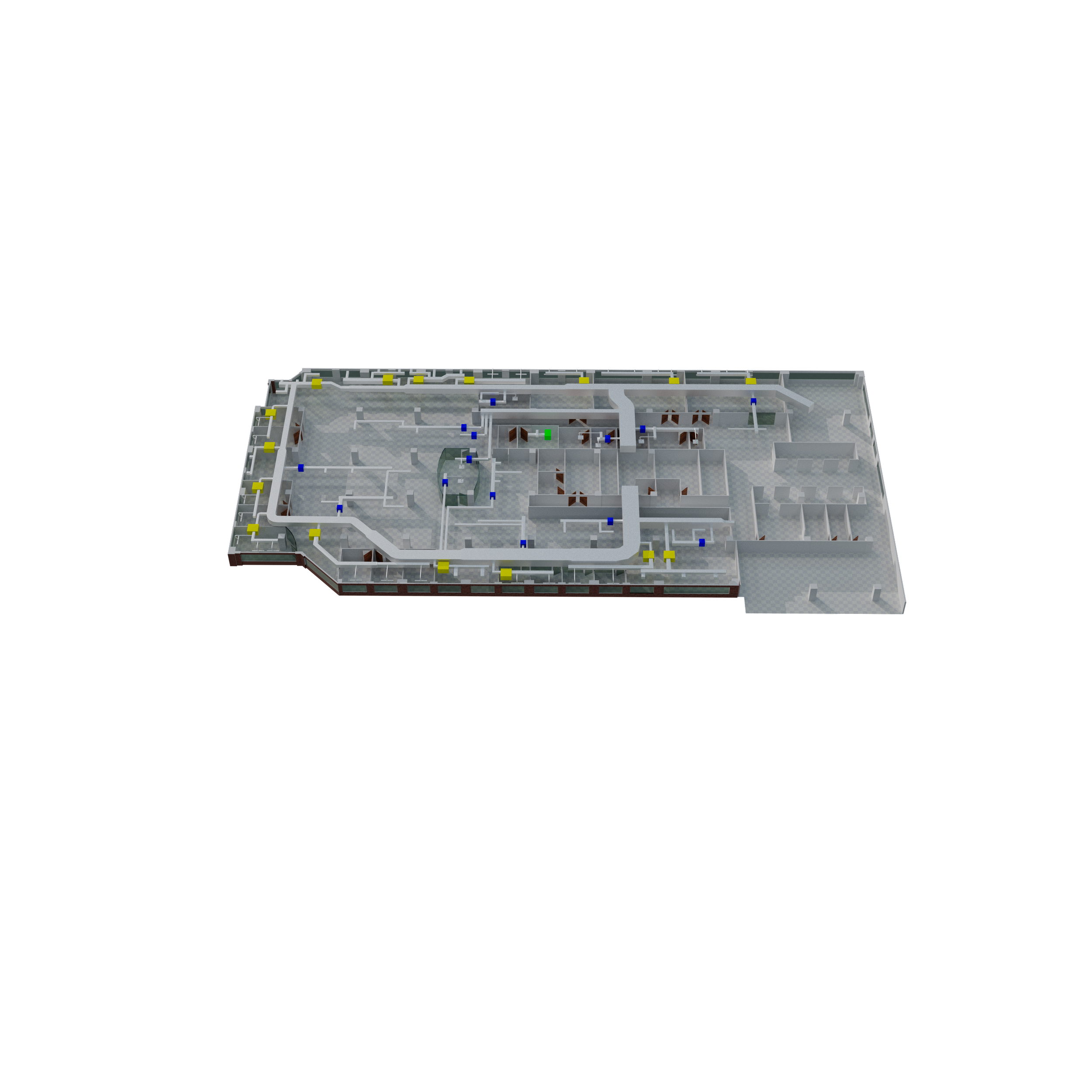




Project Overview
Description:
This project involved designing a mechanical floorplan for a building divided into two sections: North and South, each with its own controllers. The layout includes all ductwork with clear markings for cooling Variable Air Volume (VAV) units and heating VAVs in different colors for easy identification. Additionally, the air conditioning units were highlighted in a separate color to distinguish them from other components.
Key Features:
Dual-Zone Control: Separate systems for North and South sections.
Color-Coded Components: Cooling VAVs, heating VAVs, and AC units marked with distinct colors for quick visual reference.
Comprehensive Ductwork Layout: Detailed mapping of the entire duct system.
Outcome:
The detailed and color-coded mechanical floorplan facilitated better control and maintenance of the building’s HVAC systems, ensuring efficient operation and ease of management.
