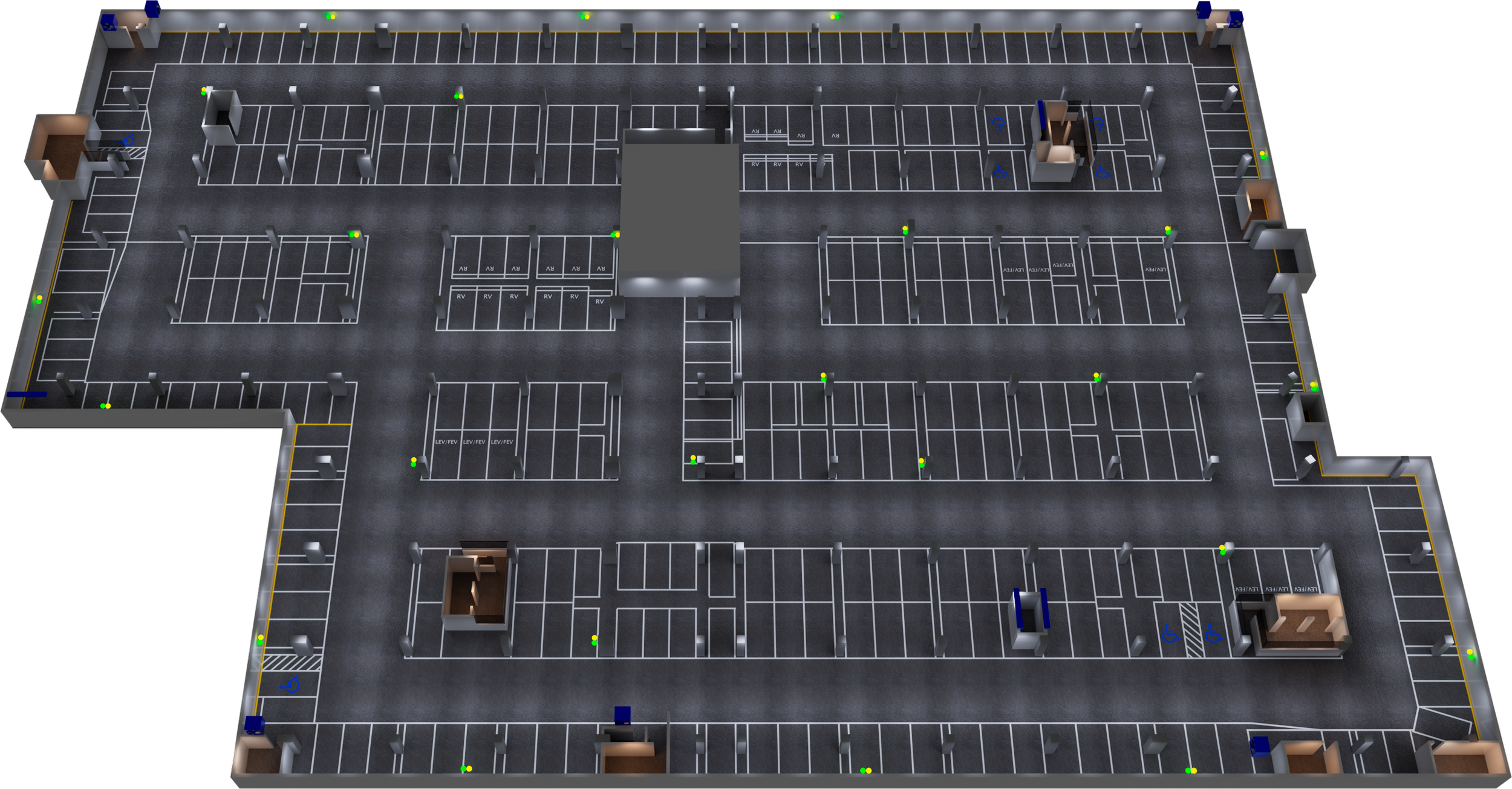Description:
This project involved creating detailed floorplans for a large building, encompassing all levels, including garage levels and the rooftop. The designs provided a comprehensive view of the entire building's layout and HVAC systems.
Key Features:
Complete Building Coverage: Floorplans for all levels, including garage levels and rooftop.
Detailed Layouts: Clear and precise mapping of the HVAC systems.
Comprehensive Planning: Ensured efficient air distribution and system management across the entire building.
Outcome:
The all-encompassing floorplans enabled the client to effectively manage and maintain the building's HVAC systems, ensuring optimal performance and comfort throughout the structure.







